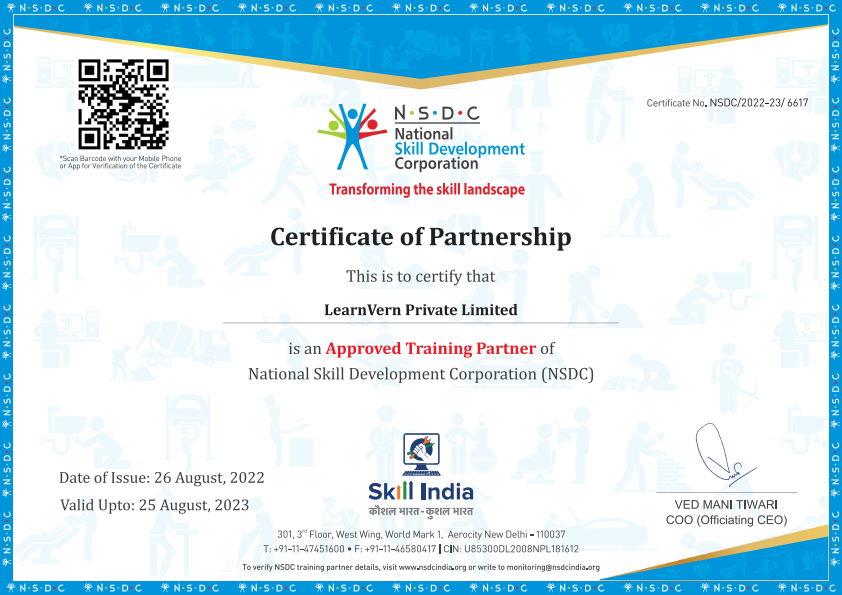

Introduction of AutoCAD
Creating Drawing
Modifying Drawings
Drawing Tools
Isometric Drawings.
Hatch and Gradient
Dimension
Working with Text and Table
Managing Drawing
Clipboard
Working with Blocks, Groups and Attributes
Working with External References
Advance Drawing Tools
Working with Layouts
Getting Output from Drawing
AutoCAD 2D Exercise
Project
Work space Change and Visual Style With 3D
Solid Modeling and Basic Shape With 3D
Solid Modeling from 2D Geometry in 3D
Boolean Operation With 3D
Dynamic Ucs in 3D
Solid Modify With 3D
Solid Editing With 3D
Section in 3D
Surface With 3D
Rendering and Imaging With 3D
AutoCAD 3D Exercise
AutoCAD 3D Project
AutoCAD Final Quizes

Yes, there is a Paid Certification included with this course. The course material is entirely free; however, certification in this course requires payment of ₹999.
The course is accessible on both web and mobile platforms.